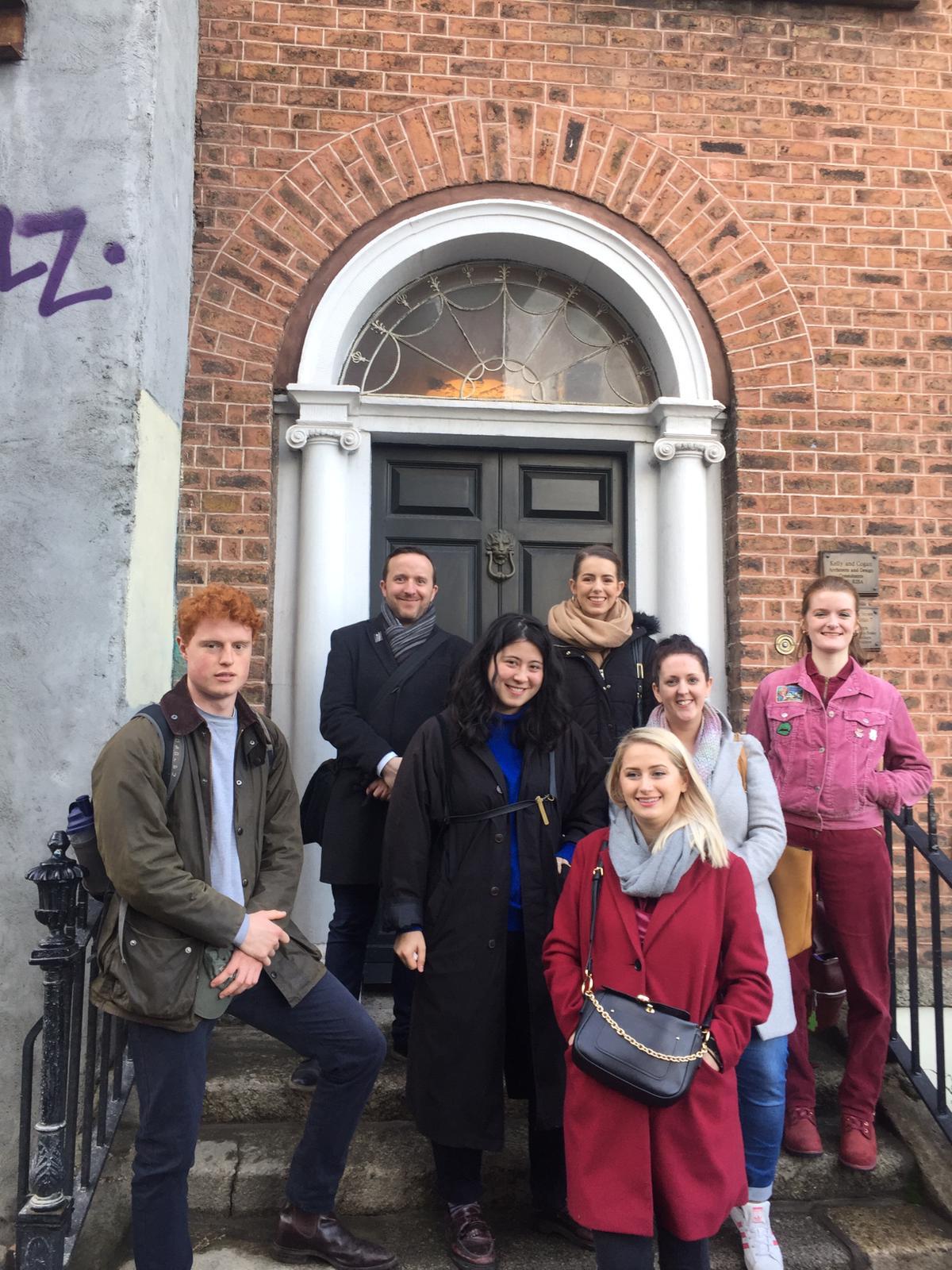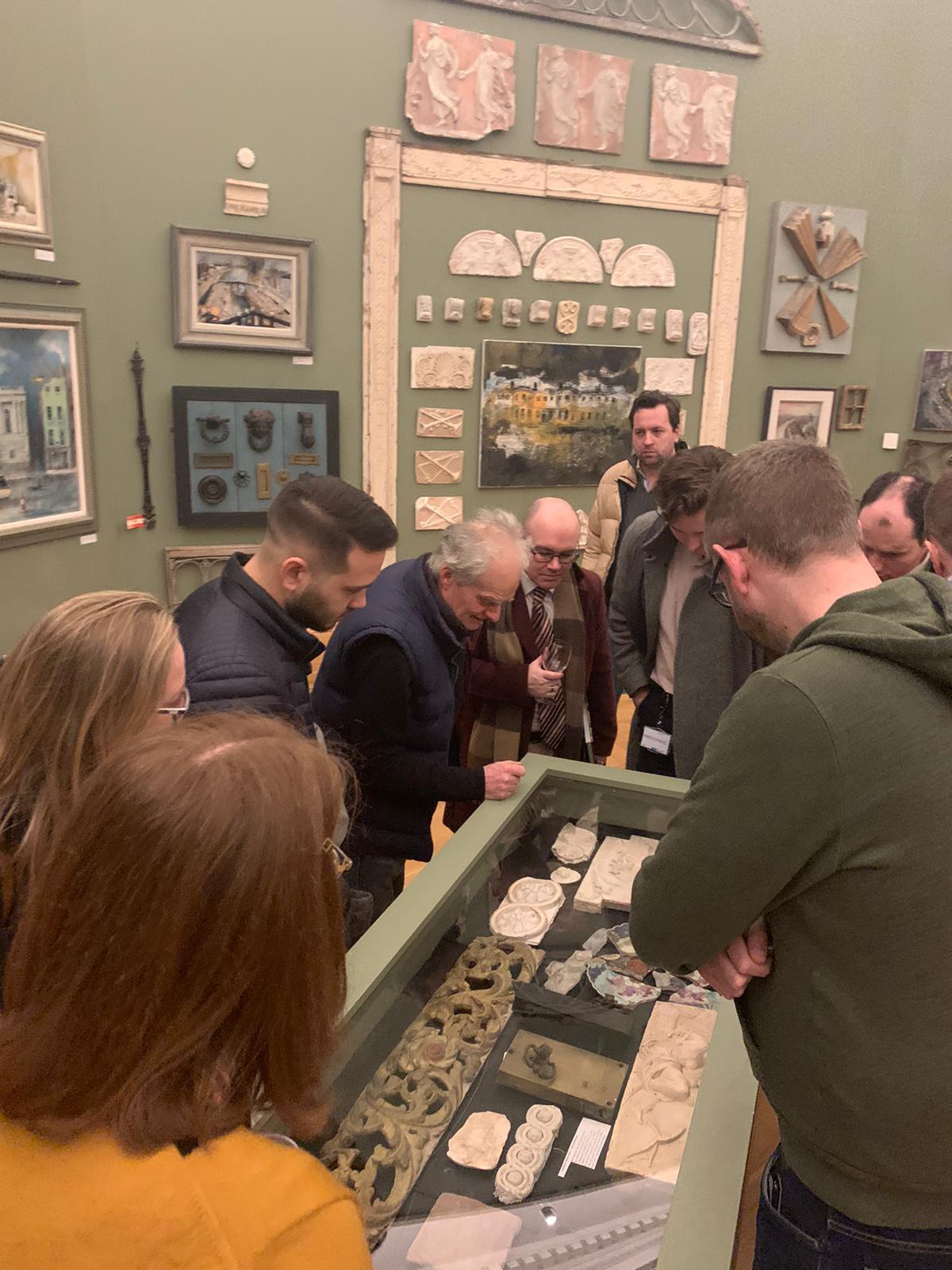
YIG festive historic pubs of Dublin crawl, November 2018
The Young Irish Georgians (YIGs for short) were was originally established in the early 2000s, out of a desire to organise events for Irish Georgian Society (IGS) members aged 18 to 40. After a hiatus, the YIGs were revived in 2016, by Zoë Coleman, Programmes and Communications Coordinator and Roisin Lambe, Membership and Events Coordinator. Roisin and I felt that the YIG events were an important part of the Society’s outreach, and a way to engage younger members of the Society who are early career professionals, students or recent graduates, with an interest in attending events with their peers.

A fashion history tour of the Liberties, September 2016
The bi-annual ‘Conservation without Frontiers’ Summer School— run by the IGS in partnership with Ulster Architectural Heritage (UAH) since 2015—had demonstrated to us that amongst our younger members there is an appetite for organising events and site visits that demonstrated conservation in action, so the events we organised follow in this vein. In September 2017 we visited the recently restored Read’s Cutlers for an exclusive ‘behind the shutters’ tour of the building, which had been modified in 1764 as part of the Wide Street Commissioners.

YIGs at Newbridge House, Co. Dublin, February 2018
Our first event of 2018 took us to Newbridge House, Co. Dublin (c. 1747) on a crisp Saturday in February, where we were welcomed by Cathal Dowd Smith, Cobbe Family archivist and YIG member, who led us on a comprehensive tour of the house and stables, introducing us to the eclectic Cobbe collection held there, and the Family’s collection of Old Master paintings and Irish furniture.
In September our first YIG event of the autumn took us to Castletown House to visit the Castletown archive, on a tour led by Nicola Kelly, archivist at the OPW-Maynooth University Archive & Research Centre. Longstanding IGS member June Stuart generously welcomed us into her home at Kildrought House, Celbridge, for tea, before our tour of the Tea Lane Graveyard, a conservation project supported by the Irish Georgian Society in 2017.

YIG in No. 11 North Great George's St in March 2019
In February 2019, the YIGs enjoyed an architectural tour of North Great George's Street, with an introduction by architect Merlo Kelly, visiting No. 11, No. 26 and No. 38. For our summer event we ventured out of Dublin on a day trip to Limerick and Newtown Pery, learning about the development of the city throughout the 18th century, with a particular focus on the Newtown Pery area. IGS Limerick member Rose Anne White kindly led our group on a tour of No. 2 Pery Square.

YIGs at the rear of No. 2 Pery Square, now The People's Museum of Limerick, August 2019

YIGs outside 81 North King Street, December 2019
Our closing event of 2019 was a seasonal social in Smithfield, beginning with a visit to 81 North King Street, the home and practice of James Kelly, and taking a look at some built heritage on North King Street to place the house in context. Afterward we relaxed over some prints in Walsh's of Stoneybatter.

After hours tour of Dublin Fragments exhibition in the City Assembly House, February 2020
For our first event of 2020, we organised an evening tour of Georgian Leinster House, where we had the opportunity to see the recently restored rooms, with their beautiful plasterwork by Stapletown and the Le Franci brothers. Before the onset of the pandemic in 2020 we enjoyed an after hours tour of Dublin Fragments with curator Peter Pearson.
In tandem with the Irish YIG events programme, IGS London run a number of events for their YIG members throughout the year.
If you are interested in getting involved with the Young Irish Georgians, you can sign up to our mailing list, or if you would like to propose an event, please contact Zoë Coleman (zoe.coleman@igs.ie).
Read more














